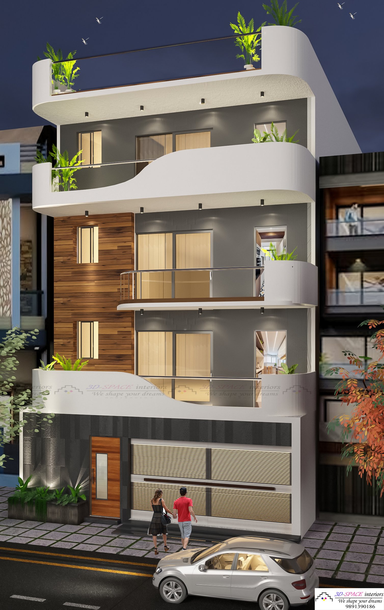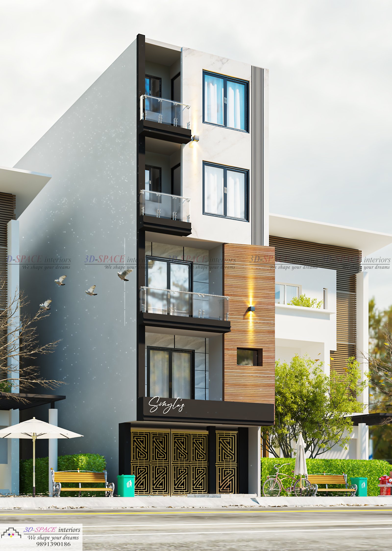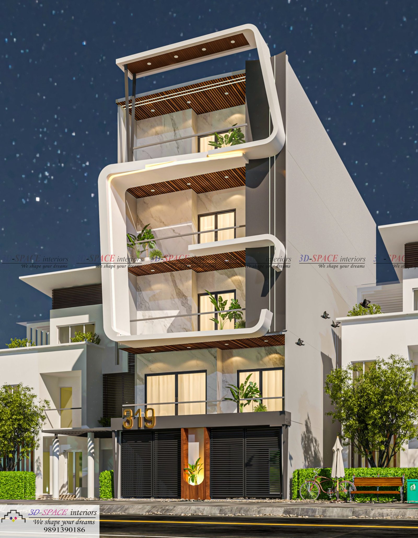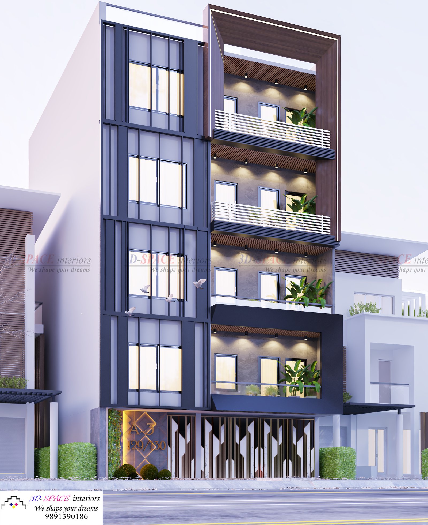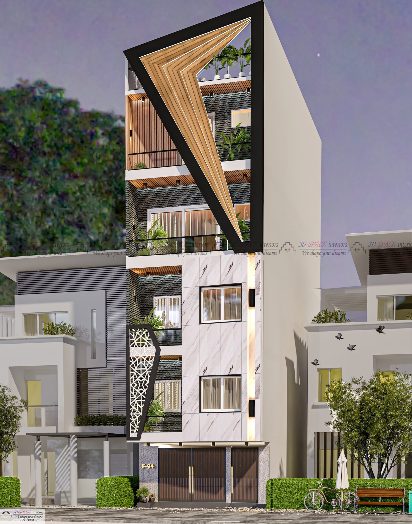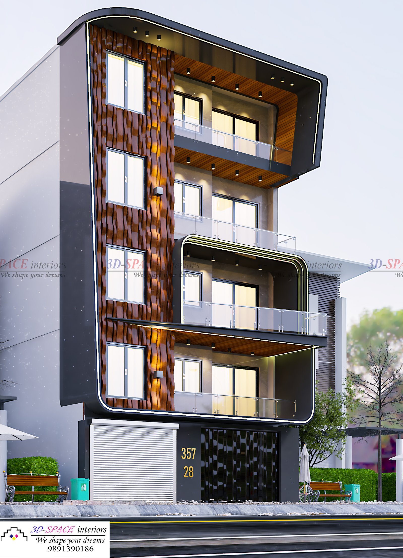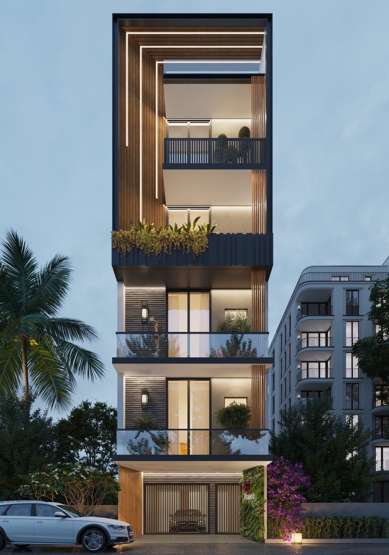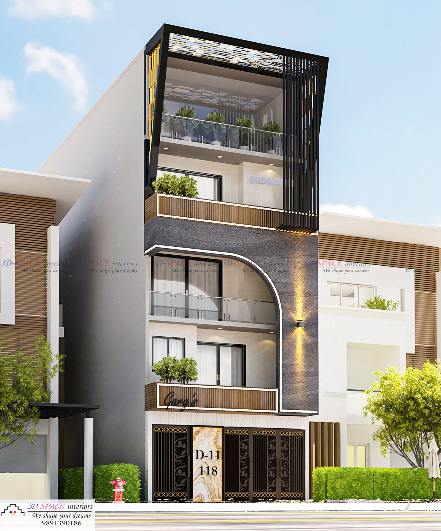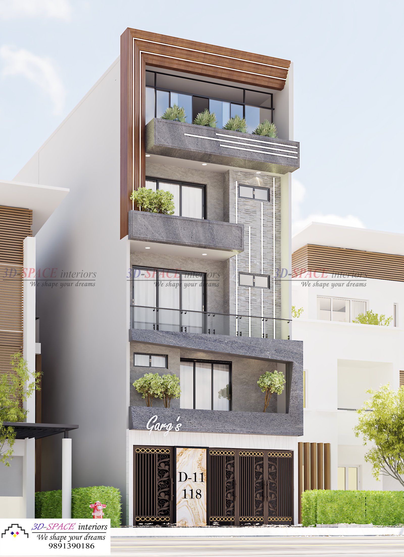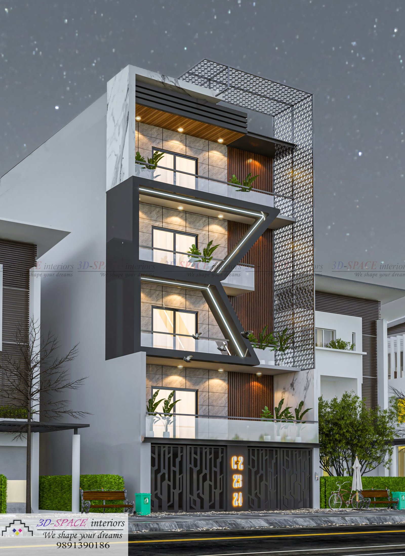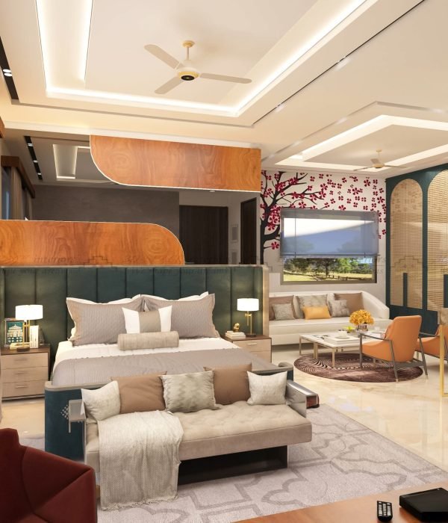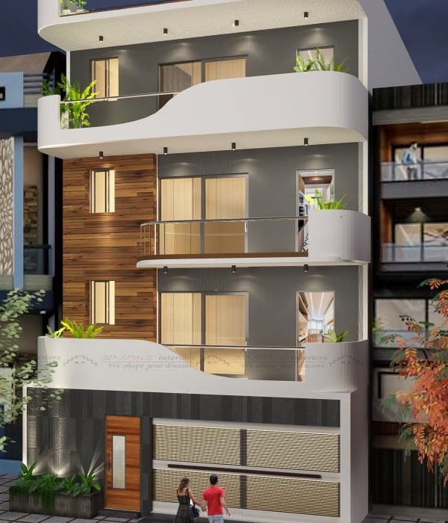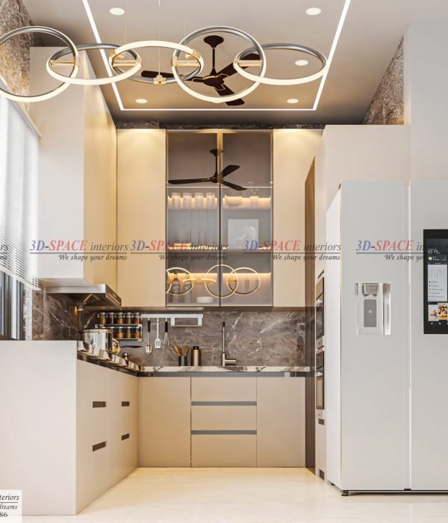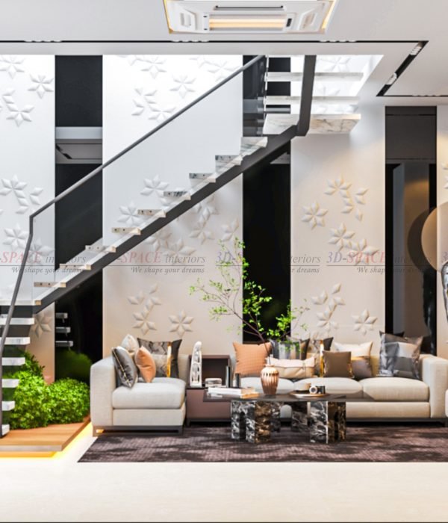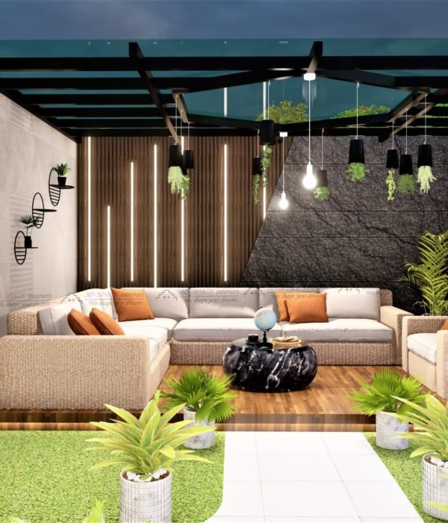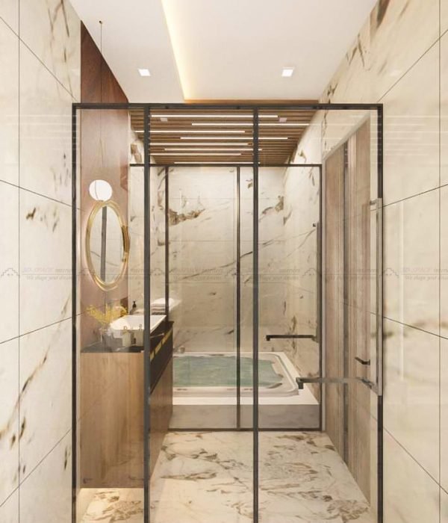
Front Elevations
Front elevations are a crucial element in the design and visualization of 3D-space interiors. They provide a detailed, scaled representation of one side of a space, typically the front, offering insights into the spatial layout, aesthetic elements, and functional components. In 3D-space interior design, front elevations serve multiple purposes, including aiding in the conceptualization, planning, and execution phases of a project.
Importance of Front Elevations
Visual Clarity: Front elevations offer a clear and precise visual representation of the interior’s façade. This helps designers, clients, and contractors understand the intended look and feel of the space from a single viewpoint.
Detailed Specification: These elevations include detailed annotations and measurements, ensuring that every element, from fixtures to finishes, is accurately depicted. This level of detail is essential for ensuring that the design intent is faithfully executed.
Enhanced Communication: By providing a straightforward view of the space, front elevations facilitate better communication among all stakeholders. Designers can convey their vision more effectively, and clients can provide informed feedback.
